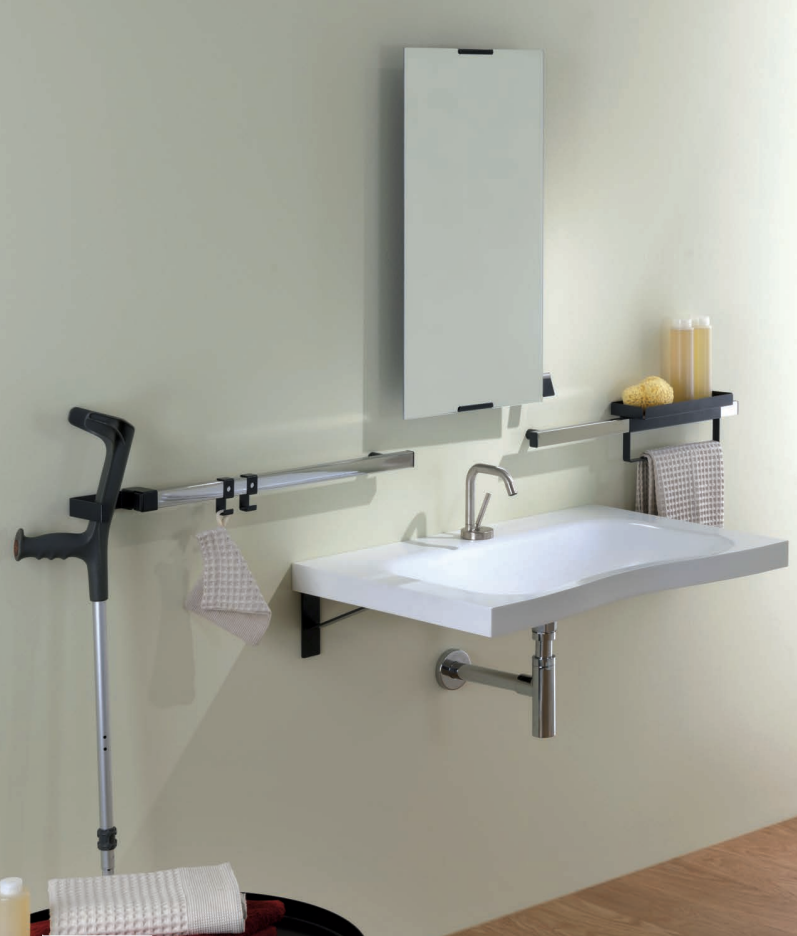Making a tiny bathroom accessible may seem impossible, but you can do it with some creativity. There are so many design options these days that you can easily create a tiny bathroom accessible while also being sleek and stylish. Here are a few tips to get you started with designing an accessible bathroom for a small space.
Change the Door
Most people with limited mobility may say that a barn style or sliding door is preferable over a swinging door. Maneuvering around a traditional swing-in or swing- outdoor can be difficult when turning a wheelchair. It is also a clever idea to widen the doorway. A wider opening is hassle-free and safer for anyone using a mobility device.
Remove the Tub and Shower Enclosure
Believe it or not, you can still shower in the bathroom if you tile the entire bathroom floor and set up proper drainage. Once you install an adjustable handheld shower, you can use large glass panels or huge shower curtains to contain the shower spray. Other options could be a walk-in tub or a bathtub modification kit. The kit allows you to turn any tub into a walk-in shower, creating a safer maneuver into the shower.
Install a Smaller Sink
A sink with a shallow basin at wheelchair height is ideal. When creating an accessible sink, allowing space for the wheelchair user to slide under is ideal. Think slim when choosing a sink. You can get one with counter space but leave the bottom area open. For a tiny bathroom, your sink needs to be small and as tucked away as possible.
At Next Day Access, our goal is to help provide accessibility or mobility solutions to individuals with limited mobility or caregivers to help create a safer and more comfortable lifestyle. Our experts can help you design an accessible bathroom, even if space is an issue. Contact us today to schedule a free in-home evaluation.





